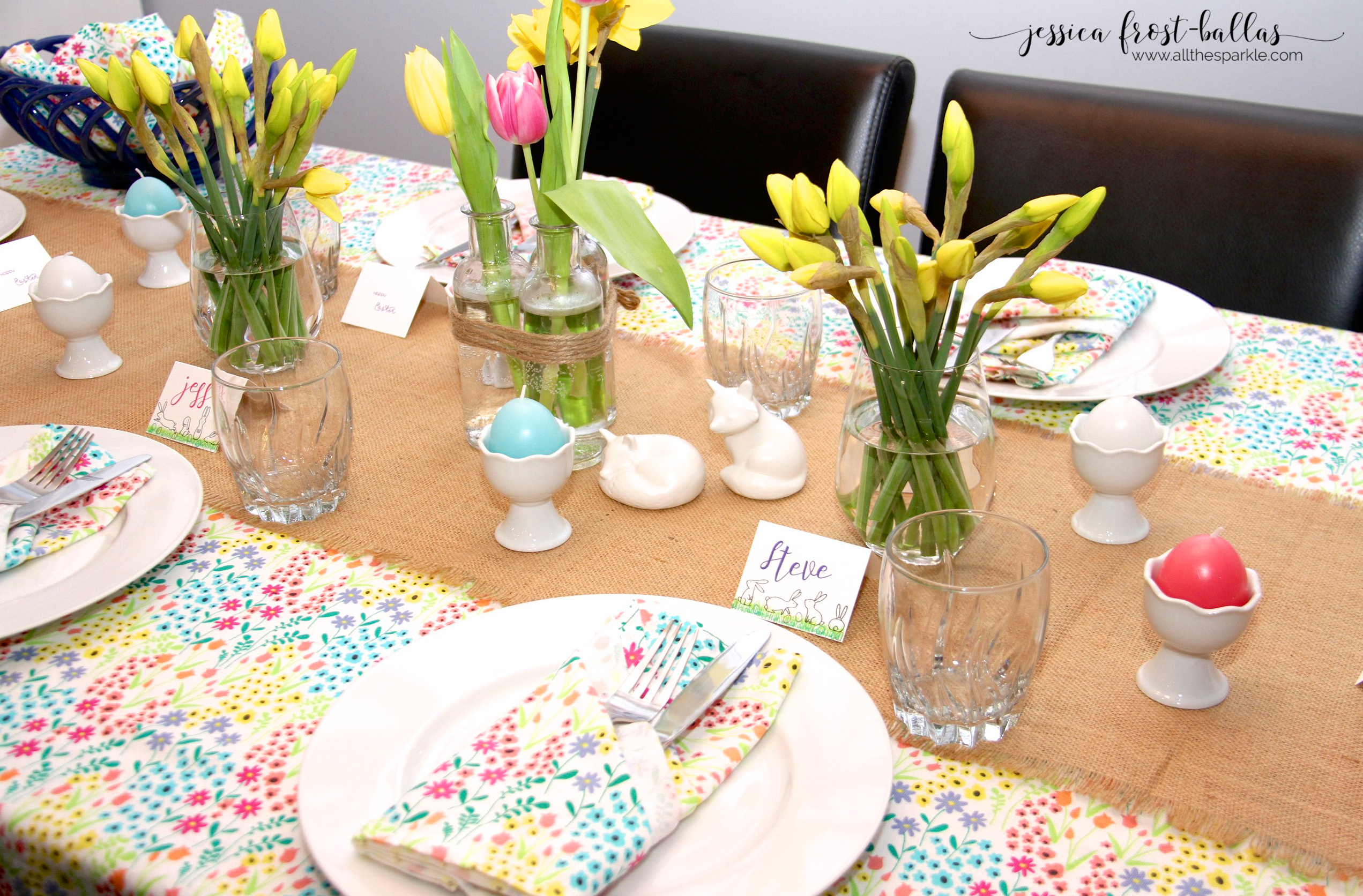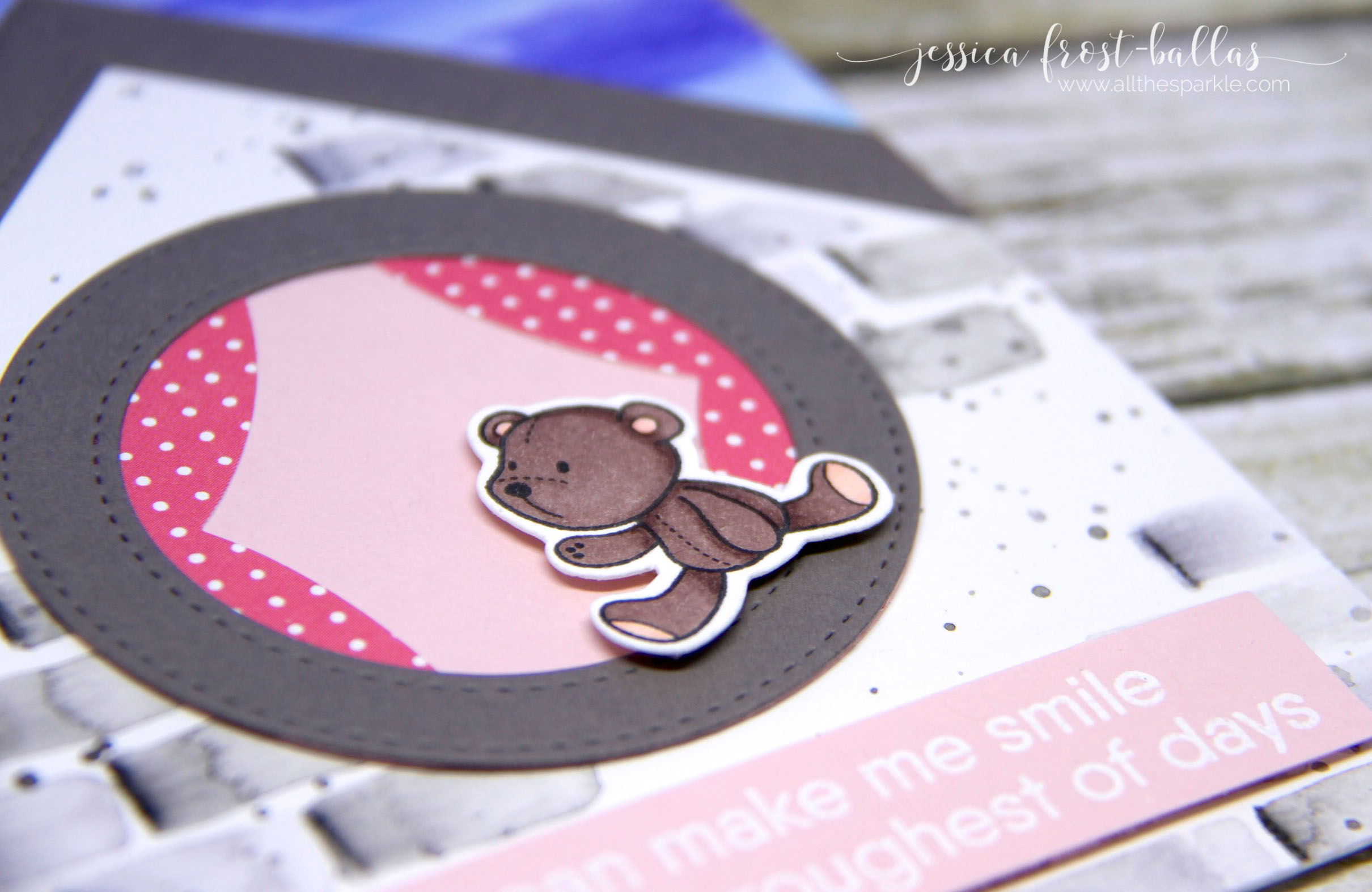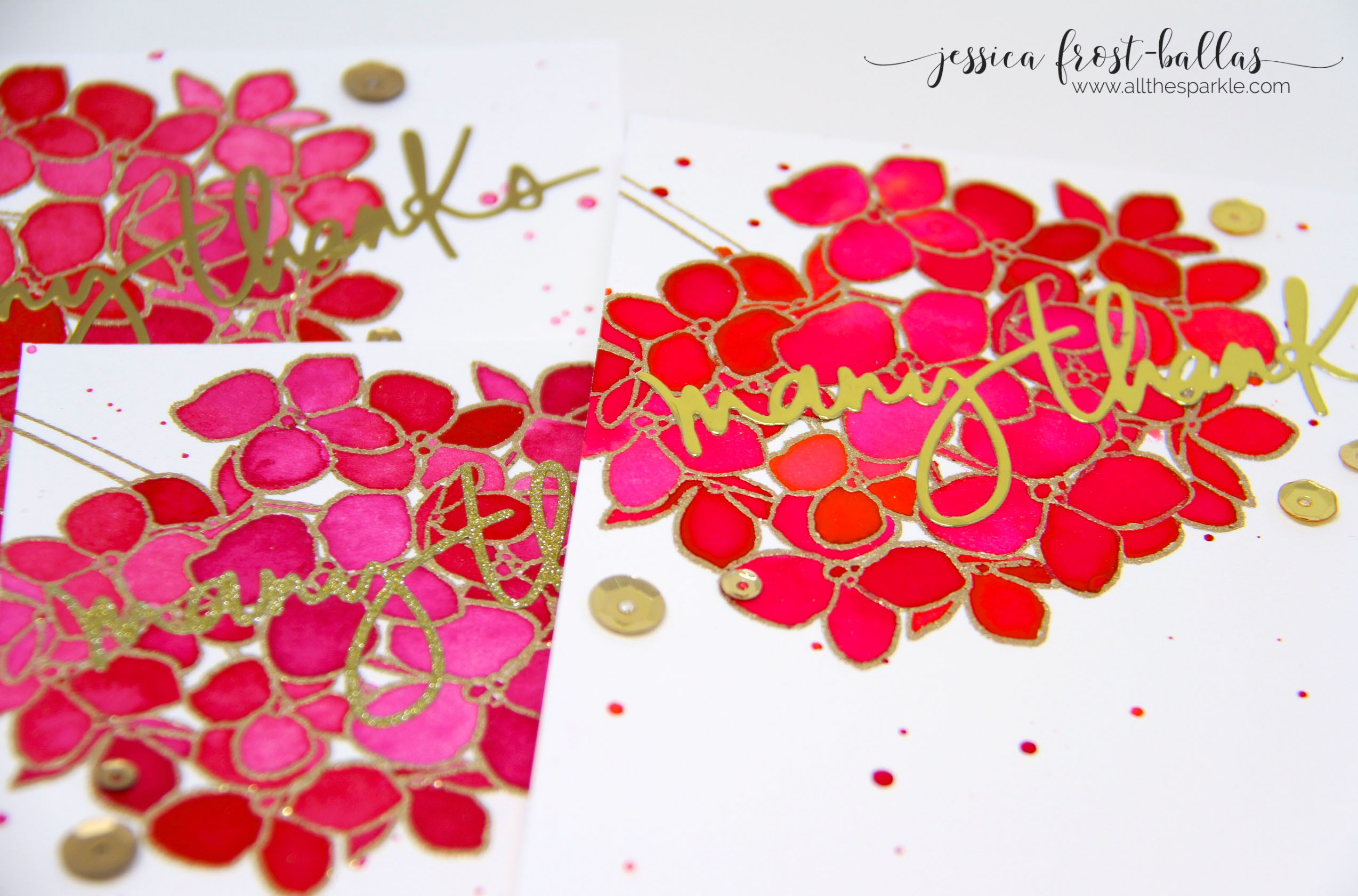So, it’s been a long time since my last post! It seems like not much has happened (and in some ways that’s true) but it also seems like there have been tons of changes and decisions going on in the background.
But first, the most exciting announcement:
WE’RE ALMOST READY TO START!!
Our lot has been staked and as soon as the permits come back, *fingers crossed* for that to happen in the next day or two, we’ll be breaking ground!!
I think our soon-to-be neighbors think I’m crazy because I got way more excited about taking photos of surveyor stakes than any normal person would. Look at those beautiful pink flags!!
And I got another surprise while visiting the lot…in the back right corner is the most gorgeous lilac bush! And it’s huge! It’s near the edge of the property but it’s definitely on our lot.
 In other house-related news, we’ve made several big changes to the layout of the house over the past few weeks. About a month ago I decided to post my floor plans to a home-building forum. I had an interesting encounter with an internet troll but for the most part people had helpful and constructive criticism and ideas.
In other house-related news, we’ve made several big changes to the layout of the house over the past few weeks. About a month ago I decided to post my floor plans to a home-building forum. I had an interesting encounter with an internet troll but for the most part people had helpful and constructive criticism and ideas.
From the more helpful people, we got the idea to alter the bottom floor layout so that the entrance to my studio would be right by the garage door and nearer to the stairs. In moving our utility closet and laundry room, we also had to shuffle the upstairs a bit. So our dining room and kitchen have flipped positions. I wasn’t keen on the idea to start but the more I think about it I really like the idea. It also forces some changes to the deck layout but it will give us a better view of the backyard from the dining room window.
Downstairs, we lost our little bench entryway but I think I’m going to take some ideas from Pinterest and convert the closet under the stairs into a mudroom entrance similar to this:
 I think it’ll provide a nice space for students to hang up their coats and bags and also provide us with a little extra shoe storage.
I think it’ll provide a nice space for students to hang up their coats and bags and also provide us with a little extra shoe storage.
I’ll probably post a new floor plan once I get the final plan back but for now, hopefully that will give you an idea.
We’ve also made some progress in the kitchen area…I was having the most awful time trying to match a countertop and backsplash to a flooring tile without it looking too busy or too matchy. In the midst of my panicking, our builder gave us an awesome offer to upgrade parts of the house to hardwood for just pennies more than the tile we had originally planned for. It’s unfinished oak that will be finished on-site. We’ve decided to put hardwood in the dining, kitchen, and living rooms, the main hallways on both floors, the stairs, and the foyer. In the dining, kitchen, and living rooms it will be laid on the diagonal and it will be laid straight everywhere else. This photo gives a pretty good idea of the color stain we’re aiming for:
I wasn’t keen on hardwood floors until I saw this combo. I LOVE the grain and texture in that flooring with the ebony cabinets!
And I also ended up changing the countertop…Originally, I was interested in the Formica Soapstone Sequoia but I’ve found lots of photos recently of dark cabinets with the Formica Bianca Luna and it’s stunning! Of course, now when I’m looking for one of those particular photos I can’t find one, but here’s an example of it with white cabinets.
 Anyway, I’ll probably end up changing my mind at least once more before we actually get around to placing any orders but these are my thoughts for now. I look forward to the day when I can post an entry about my finished kitchen!!
Anyway, I’ll probably end up changing my mind at least once more before we actually get around to placing any orders but these are my thoughts for now. I look forward to the day when I can post an entry about my finished kitchen!!
I’m sure the photos and posts will pick up in the next few weeks/months! I’m looking forward to sharing this journey with all of you!













This is very exciting and it is such fun that you share your ideas as they come and go. I am delighted to be included in the building of your new house.
Mary Ann, thanks so much! Sometimes I feel a bit helter-skelter when it comes to making decisions but hopefully it’ll all come together in the end!