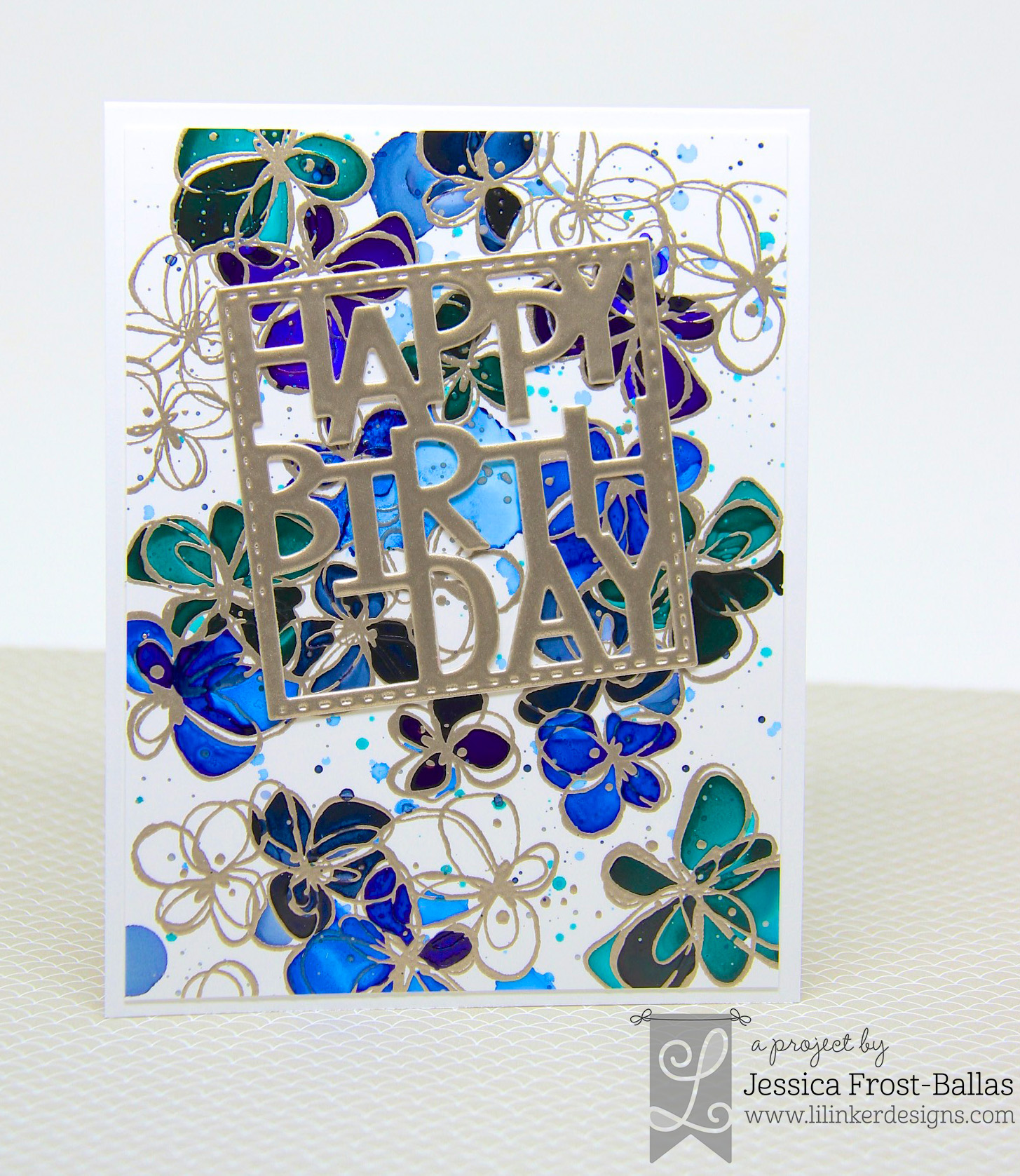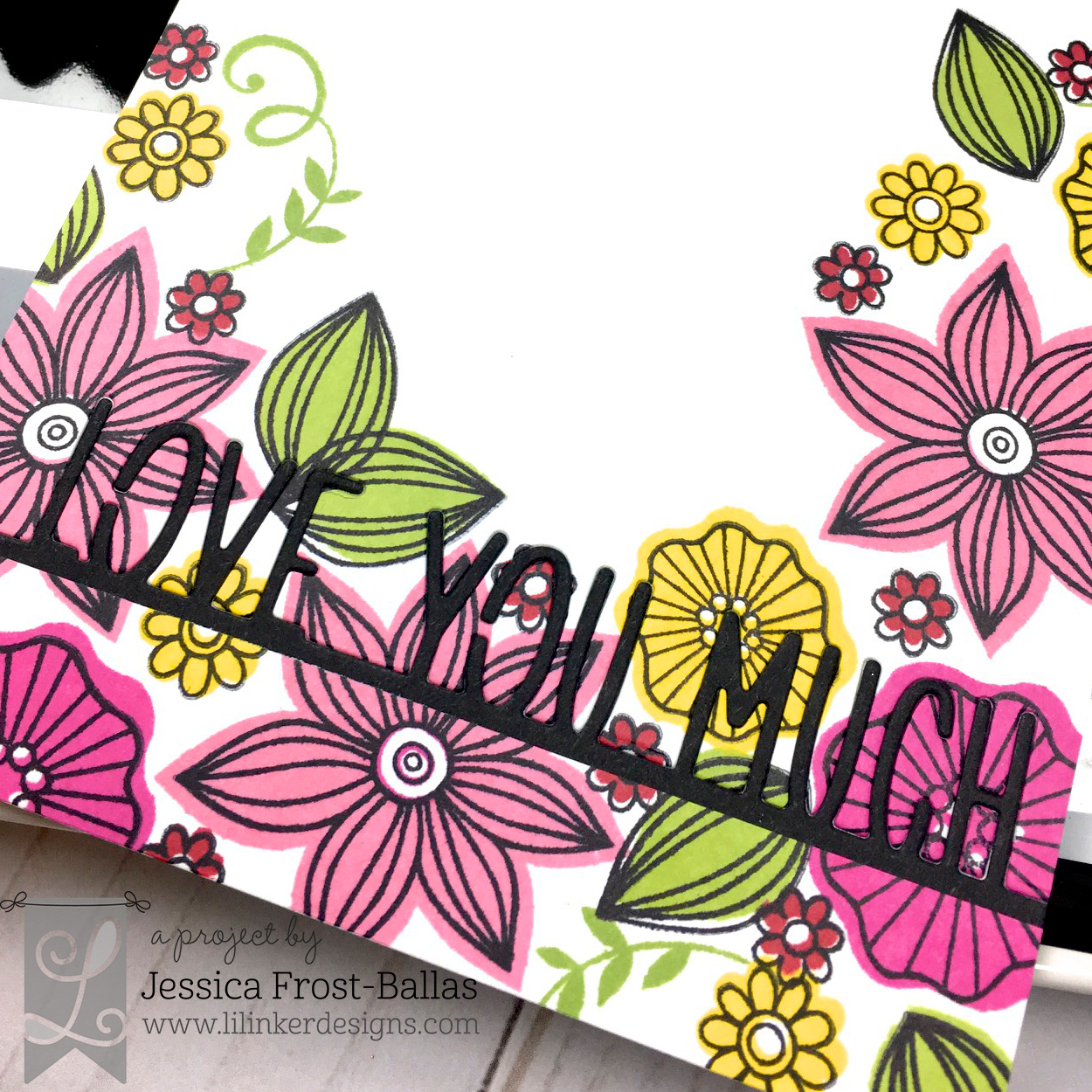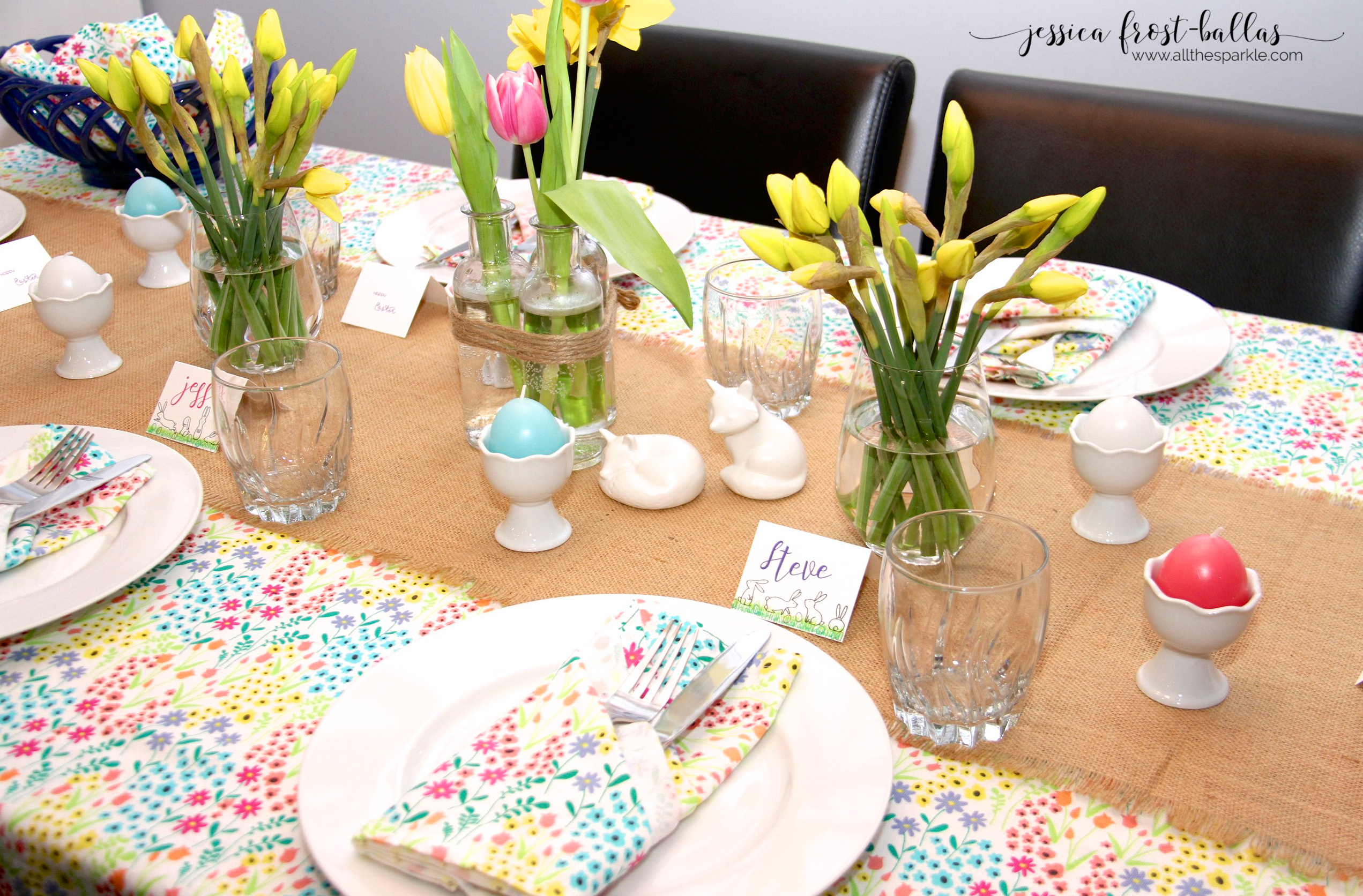Of course, it’s not that exciting a reveal as many people have already seen it in person over the last 11 months…but oh well, I’ll pretend it’s still August 2013!
Anyway, cue the choirs of angels and harps…I LOVE my kitchen! It is everything I dreamed of and I still can’t believe it’s mine! When you walk up the stairs from the front door this is what you’ll see. Oh and the dining room is to the right of the kitchen but there’s some decorating re-dos going on over there so we’ll skip that for now!
 If you walk alongside the dining room table this is your view. It also gives a better idea of the layout between the kitchen and living room. The island is huge. We could easily sleep our family of 6 (furkids included) on top of it with room to spare. Yes, still watching Jaws 3…
If you walk alongside the dining room table this is your view. It also gives a better idea of the layout between the kitchen and living room. The island is huge. We could easily sleep our family of 6 (furkids included) on top of it with room to spare. Yes, still watching Jaws 3…
 This is the view from one side of the kitchen. I honestly can’t decide what I like best about the kitchen but this view is probably one of my favorites. I think I almost drove our kitchen contractor and builder crazy with the planning and execution of the kitchen but he did such an amazing job. The only thing that we couldn’t fit in was a double wall oven but honestly the split oven is so great that I don’t really miss the wall ovens. Oh and excuse the puny microwave…our original one broke so we’re working with a cheap dorm microwave until we find one we like.
This is the view from one side of the kitchen. I honestly can’t decide what I like best about the kitchen but this view is probably one of my favorites. I think I almost drove our kitchen contractor and builder crazy with the planning and execution of the kitchen but he did such an amazing job. The only thing that we couldn’t fit in was a double wall oven but honestly the split oven is so great that I don’t really miss the wall ovens. Oh and excuse the puny microwave…our original one broke so we’re working with a cheap dorm microwave until we find one we like.
 This is another view from the same vantage point but it brings in the french door fridge and built-in wine rack above the fridge. And you can see the beautiful diagonally laid hardwood floors. I love how the color ended up and I really like the way the diagonal pattern works with the rest of the living area.
This is another view from the same vantage point but it brings in the french door fridge and built-in wine rack above the fridge. And you can see the beautiful diagonally laid hardwood floors. I love how the color ended up and I really like the way the diagonal pattern works with the rest of the living area.
 One of our last minute changes was this faucet and sink. We were originally planning on a totally different sink layout but the sink we wanted wasn’t going to be available in the timeframe we needed. So we totally changed gears and went for a oversized single basin stainless steel apron front sink and I’m so glad we did. I also discovered this Delta touch faucet while cruising Young House Love and was able to find a great deal on one via Amazon. It took a little getting used to but it’s SO nice to be able to come over to the sink with dough-covered hands and turn on the faucet without getting dough all over the handles.
One of our last minute changes was this faucet and sink. We were originally planning on a totally different sink layout but the sink we wanted wasn’t going to be available in the timeframe we needed. So we totally changed gears and went for a oversized single basin stainless steel apron front sink and I’m so glad we did. I also discovered this Delta touch faucet while cruising Young House Love and was able to find a great deal on one via Amazon. It took a little getting used to but it’s SO nice to be able to come over to the sink with dough-covered hands and turn on the faucet without getting dough all over the handles.
 On some of the house forums I visited last year there was concern over whether or not a sink like this would scratch easily and look bad after continual use. We’ve had it for almost a year and while there are some scratches on the bottom it’s nothing that drives me crazy (and I’m OCD enough to be annoyed by things like that). I love that it easily fits a whole roasting pan or cookie sheet. For daily use we keep a rectangular plastic rubbermaid tub in the sink to soak dirty dishes (in preparation for loading them in the dishwasher) which frees up over half the sink for rinsing veggies, washing hands, etc.
On some of the house forums I visited last year there was concern over whether or not a sink like this would scratch easily and look bad after continual use. We’ve had it for almost a year and while there are some scratches on the bottom it’s nothing that drives me crazy (and I’m OCD enough to be annoyed by things like that). I love that it easily fits a whole roasting pan or cookie sheet. For daily use we keep a rectangular plastic rubbermaid tub in the sink to soak dirty dishes (in preparation for loading them in the dishwasher) which frees up over half the sink for rinsing veggies, washing hands, etc.
 This photo, although slightly lopsided, shows the front of the sink and the dishwasher. I like how the sink fits in well with the rest of the major appliances. You can also see our favorite small appliance, the Blendtec blender…makes the BEST smoothies! We try to keep the appliances off the counter but that, and my Keurig, get enough continual use to earn a regular spot on the counter.
This photo, although slightly lopsided, shows the front of the sink and the dishwasher. I like how the sink fits in well with the rest of the major appliances. You can also see our favorite small appliance, the Blendtec blender…makes the BEST smoothies! We try to keep the appliances off the counter but that, and my Keurig, get enough continual use to earn a regular spot on the counter.
 Moving on, here you get a better view of the first decision I made for the entire house-building process and one of our best money-saving decisions. The tile is from the Vihara line from Sonoma Tiles. I found it on Pinterest, drove 90 minutes to Tyson’s Corner to see it in person, and had my heart set on it before they broke ground on the house. It’s hard to see in photos but it is a gorgeous iridescent blue, green, and gray glass tile. It sparkles in the sunlight and seems to change colors depending on the viewing angle. Then our countertops…they’re laminate. Yep, not granite or marble or anything fancy like that. It’s the premium 180fx line from Formica which is designed to resemble marble or granite. It has fooled almost everyone who has seen it in person and you really have to touch it to know that it’s not real stone. We were originally planning on putting in granite but once we finished designing the kitchen layout we realized that it was way out of our budget (the expense of the backsplash didn’t help either). Someday we might put in stone counters but I really like the way it works with the backsplash.
Moving on, here you get a better view of the first decision I made for the entire house-building process and one of our best money-saving decisions. The tile is from the Vihara line from Sonoma Tiles. I found it on Pinterest, drove 90 minutes to Tyson’s Corner to see it in person, and had my heart set on it before they broke ground on the house. It’s hard to see in photos but it is a gorgeous iridescent blue, green, and gray glass tile. It sparkles in the sunlight and seems to change colors depending on the viewing angle. Then our countertops…they’re laminate. Yep, not granite or marble or anything fancy like that. It’s the premium 180fx line from Formica which is designed to resemble marble or granite. It has fooled almost everyone who has seen it in person and you really have to touch it to know that it’s not real stone. We were originally planning on putting in granite but once we finished designing the kitchen layout we realized that it was way out of our budget (the expense of the backsplash didn’t help either). Someday we might put in stone counters but I really like the way it works with the backsplash.
 This is the view from the other side of the island and you can see the layout of the stairs and living room. The island is where most of the baking supplies live. There is a stand mixer lift in one of the cabinets and a rack for holding baking sheets and cooling trays. There’s also a built-in trash can and two large pullout cabinets for baking dishes. And finally one side of the island holds my other cookbook bookshelf…
This is the view from the other side of the island and you can see the layout of the stairs and living room. The island is where most of the baking supplies live. There is a stand mixer lift in one of the cabinets and a rack for holding baking sheets and cooling trays. There’s also a built-in trash can and two large pullout cabinets for baking dishes. And finally one side of the island holds my other cookbook bookshelf…
 Finally, here’s a sneak peek at two of my favorite cabinets. The first is the pullout spice rack. After watching years of Alton Brown we learned to not keep spices above, on, or near the oven, range, or dishwasher. Most kitchen designs tend to keep the spice rack right next to the oven and the heat really messes with the flavors of the spices. So we stuck a large cabinet between the two and put the spice rack next to the pantry which which works better overall for the function of our kitchen.
Finally, here’s a sneak peek at two of my favorite cabinets. The first is the pullout spice rack. After watching years of Alton Brown we learned to not keep spices above, on, or near the oven, range, or dishwasher. Most kitchen designs tend to keep the spice rack right next to the oven and the heat really messes with the flavors of the spices. So we stuck a large cabinet between the two and put the spice rack next to the pantry which which works better overall for the function of our kitchen.
 And last, our “critter cabinet.” In our previous homes we always struggled with where to store pet supplies and inevitably they’d end up scattered throughout various cabinets and drawers in our kitchen and bathrooms. So when we laid out the kitchen design we ended up with a little extra space 6″ leftover and were able to squeeze an additional 3″ from another cabinet and ended up with this nice 9″ cabinet. It’s turned sideways so it’s long and shallow and opens on the side closest to our back door. This allows for some general separation from the kitchen.
And last, our “critter cabinet.” In our previous homes we always struggled with where to store pet supplies and inevitably they’d end up scattered throughout various cabinets and drawers in our kitchen and bathrooms. So when we laid out the kitchen design we ended up with a little extra space 6″ leftover and were able to squeeze an additional 3″ from another cabinet and ended up with this nice 9″ cabinet. It’s turned sideways so it’s long and shallow and opens on the side closest to our back door. This allows for some general separation from the kitchen.
We keep the dog and cat food and treats in this cabinet along with all pet medicines. We also use it to store bird supplies as my bird feeders are right on the other side of the wall on the deck and bug sprays/repellents for going out in the backyard. It’s really nice to have one place to store all of these things (that’s not a pile on the floor).
 So, for the most part, our kitchen is done! Now that we’ve lived in the house we’re getting a better feel for our preferred cabinet use and will probably do a little reorganizing over the summer. I still haven’t decided if I want to add a curtain valance to the kitchen window. If anything it’ll probably be a faux roman shade but there’s a lot going on in there with the backsplash and I’m not sure if a curtain is really necessary.
So, for the most part, our kitchen is done! Now that we’ve lived in the house we’re getting a better feel for our preferred cabinet use and will probably do a little reorganizing over the summer. I still haven’t decided if I want to add a curtain valance to the kitchen window. If anything it’ll probably be a faux roman shade but there’s a lot going on in there with the backsplash and I’m not sure if a curtain is really necessary.
Hope you enjoyed the tour…my craft room and music studio are up next!









Thanks for taking the time to leave a comment! I read and appreciate all of your thoughts! :) Please know comments are moderated so it may take a few minutes for it to show up!