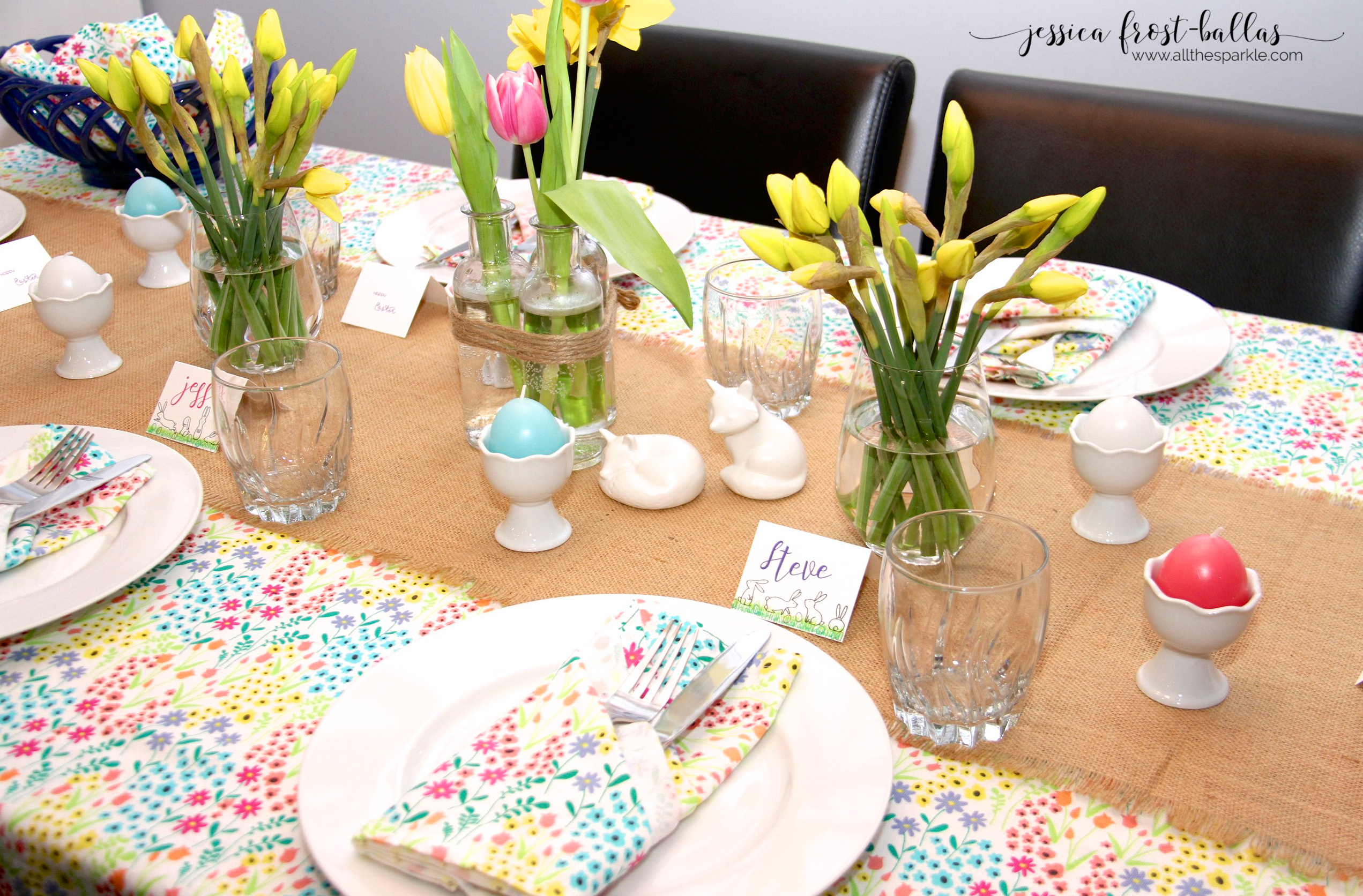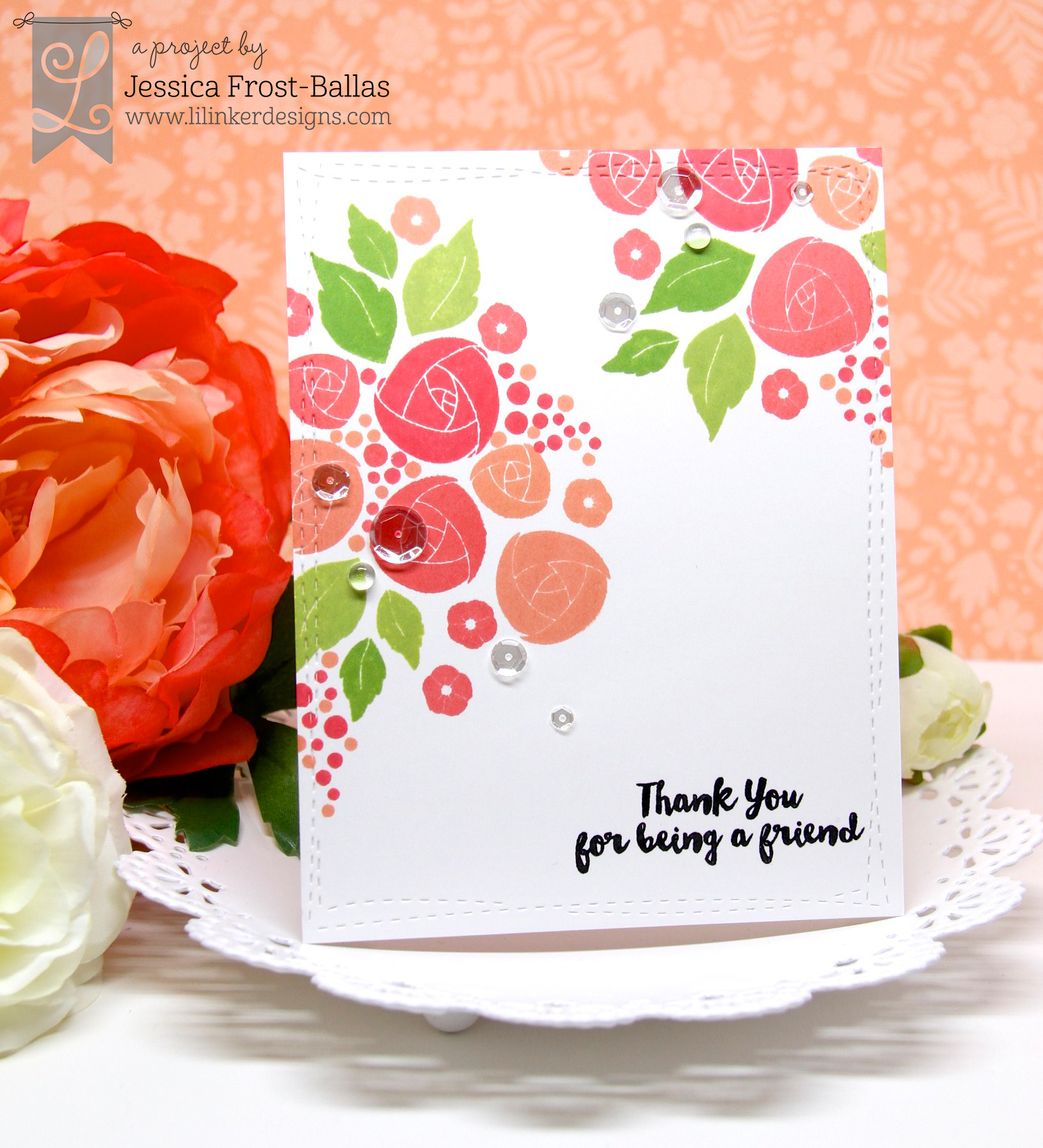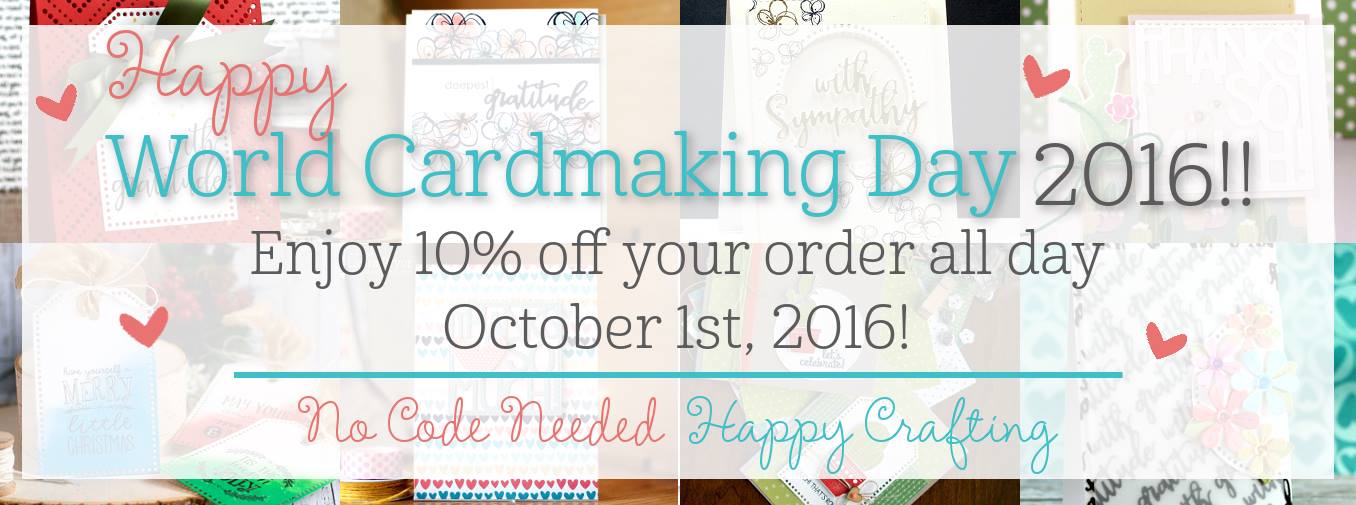So, for the very first time in this process, I think I may have made some major house-related decisions. Of course, I do have to run them by Steve this evening but I’m feeling much more confident than before. Anyway, this past week I was doing research on several glass tile companies and this particular tile caught my eye:
…however it’s not available as a mail sample and is only found at a very limited number of stores. I did find a company in Falls Church that stocked them and we made an appointment for Saturday morning. My mom, who is finishing a major kitchen reno, decided to come up and browse as she’s looking for her kitchen backsplash as well. When we arrived at the shop I sat down with the Minka, Wabi, Jade, and Metta tiles from Sonoma Tile. Minka was always my first choice but it looked pretty awful against the few countertop samples we had originally chosen. I actually decided against the Minka and selected a single pale blue glass tile for the kitchen. However, just in case, I purchased the sample of the Minka to take home as well as the blue tile.
Yesterday we happened to stop by Lowe’s to get some ideas on cabinet pull-outs, inserts, etc. before my cabinet meeting today. While there we looked again at the countertop sample board and nothing caught my eye. On our way out of the kitchen section I decided to flip through a few of the larger sample boards that they have and saw this beautiful silver gray premium 180fx laminate, Soapstone Sequoia:
The photo makes it look much more yellow/beige than it actually is. I sweet-talked the guy at Lowe’s into letting me take it home as it’s brand new and not yet available in the small sample chips. When I got home and laid it next to the glass tile samples everything clicked! It’s a perfect match for the Minka! It pulls a lot of the silver out of the glass tile and the tile pulls some of the blue and purple shades out of the laminate. I was beyond thrilled.
This morning I had an appointment with the cabinet guy, Herbie. We are using Shenandoah Woodworks. I do plan to post floor plans and such once they’re totally finalized but for the meantime, I’ll describe them! In general, the top floor will be cool colors in a coastal theme, greys, whites, blacks, blues, and blue-greens. On the top floor, basically half of the house is dedicated to a large eat-in kitchen and living room with cathedral ceilings. The floor plan is very open concept divided only by a large corner-shaped island. Our cabinets are 42″ maple cabinets in a Shaker style and will be stained ebony (the blackest I can get) and the kitchen is a large L-shape 12×16 combined with the dining room which is 10×16. The appliances are stainless steel and I’ll get my french door fridge with bottom freezer! 🙂 There is an 8′ cabinet pantry with 24″ adjustable roll-out trays throughout. The various cabinets have roll-out trays, pot and pan drawers, spice pull-out, an appliance lift, wine rack, trash can drawer, and a side-opening cabinet on the end closest to the back door for all our pet supplies. At the end of our meeting Herbie gave me the greatest gift I’ve received so far in this whole process…a sample of our cabinet door that I can haul around to other vendors! My house is beginning to look like a sample showroom:
Then, on a whim, I decided to stop by the flooring place just to see if I could browse flooring options. They didn’t have any appointments at the time so she was happy to help me pull samples. Now that I have an idea for counters and backsplash I thought I might be able to also find a floor tile to go with it! And lo and behold, it happened! So, pending approval from Steve, here are the two options for our kitchen:
In the top left corner is the laminate. It’s lying on top of the ebony cabinets and above the Minka glass tile. To the right are the two possible flooring options. I like the top one best although it’s a little light. I usually prefer darker floors. Unfortunately, both photos are again, a little yellower than the true color. But I LOVE how the glass tiles look against the laminate and countertops! So that’s it for kitchen news. I’ll post master bathroom updates later!













Thanks for taking the time to leave a comment! I read and appreciate all of your thoughts! :) Please know comments are moderated so it may take a few minutes for it to show up!